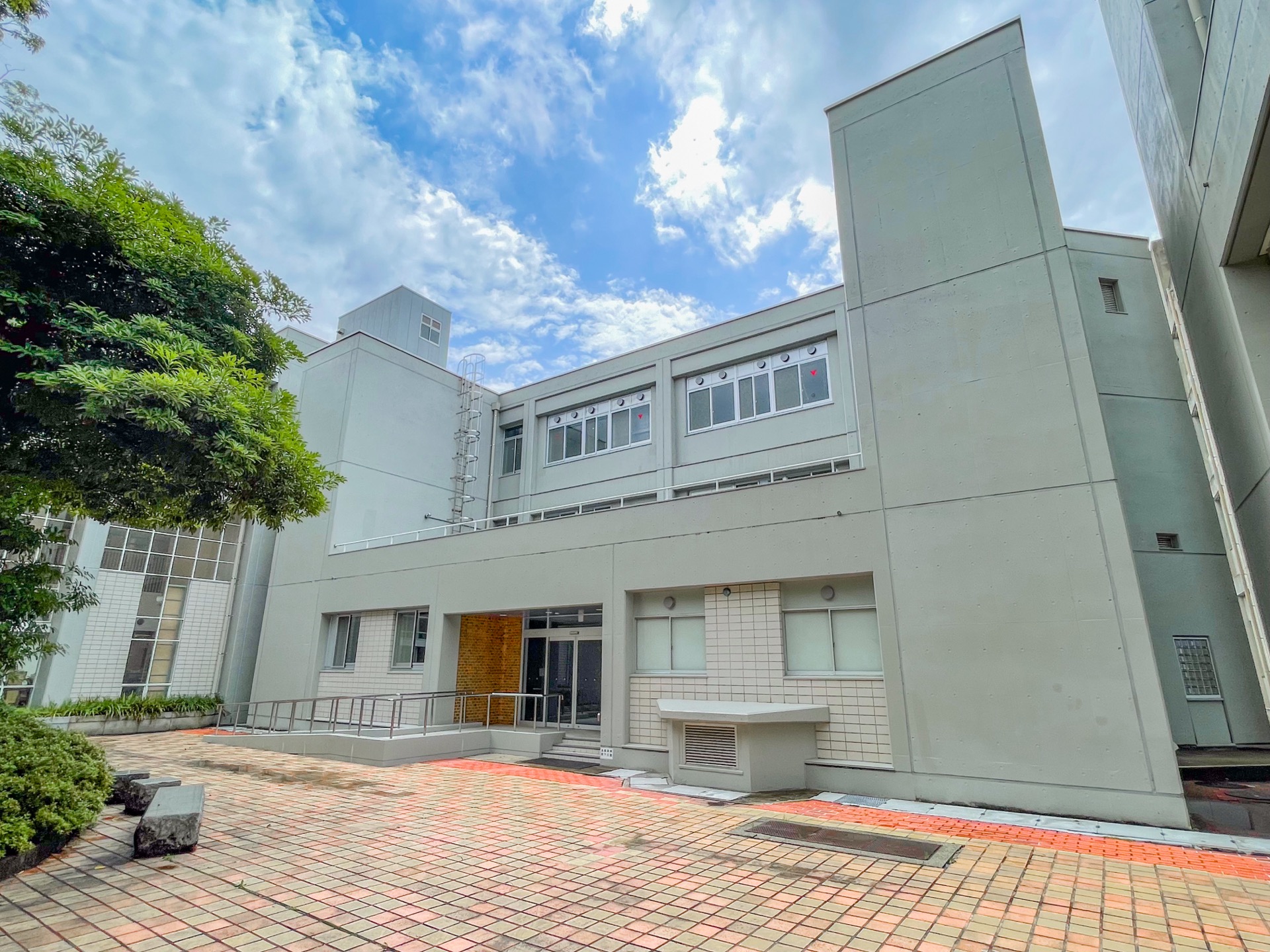
We were in charge of the signage plan (layout and design) for Building:8 at Kyushu University’s Ohashi Campus, and the project has now been implemented.
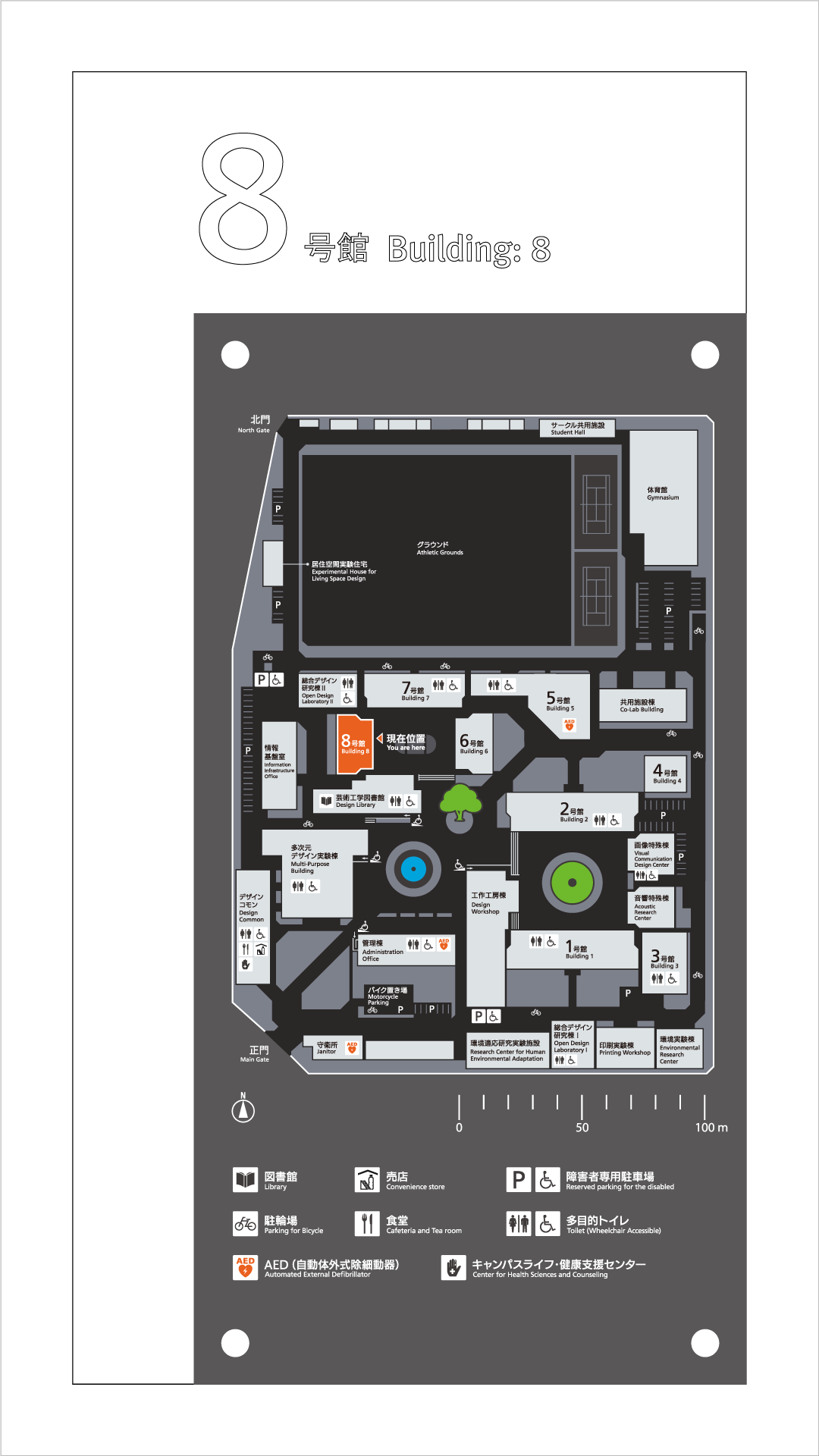
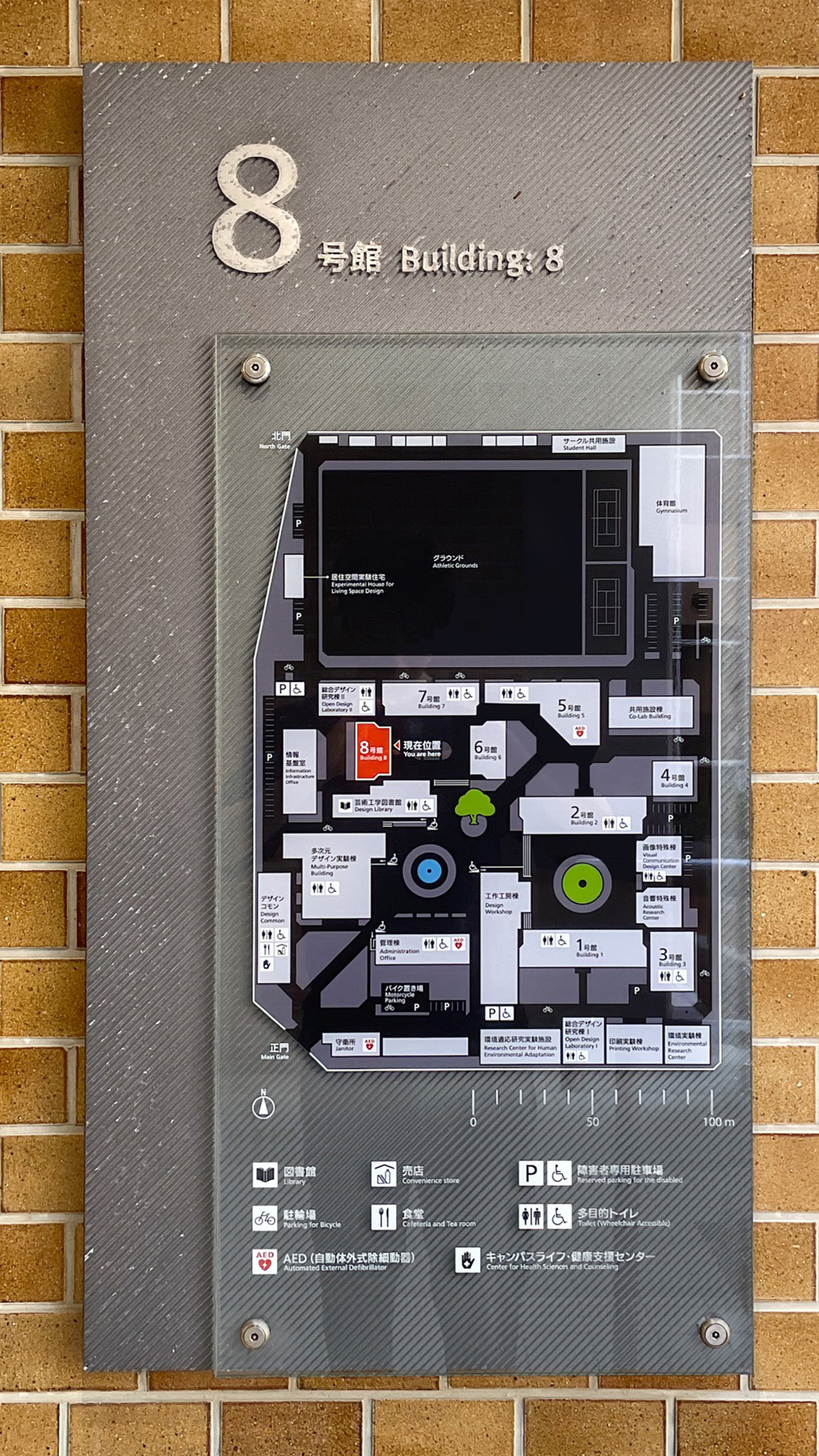
The campus map installed at the building entrance adopts a grayscale color scheme to harmonize with the building’s exterior. In addition, colors were used for symbols such as the current location indicator, fountain, and camphor tree to achieve both visibility and accentuation. To ensure accessibility, the location of ramps is clearly marked on the map. Additionally, the pictograms were designed larger than usual for improved readability and clarity.
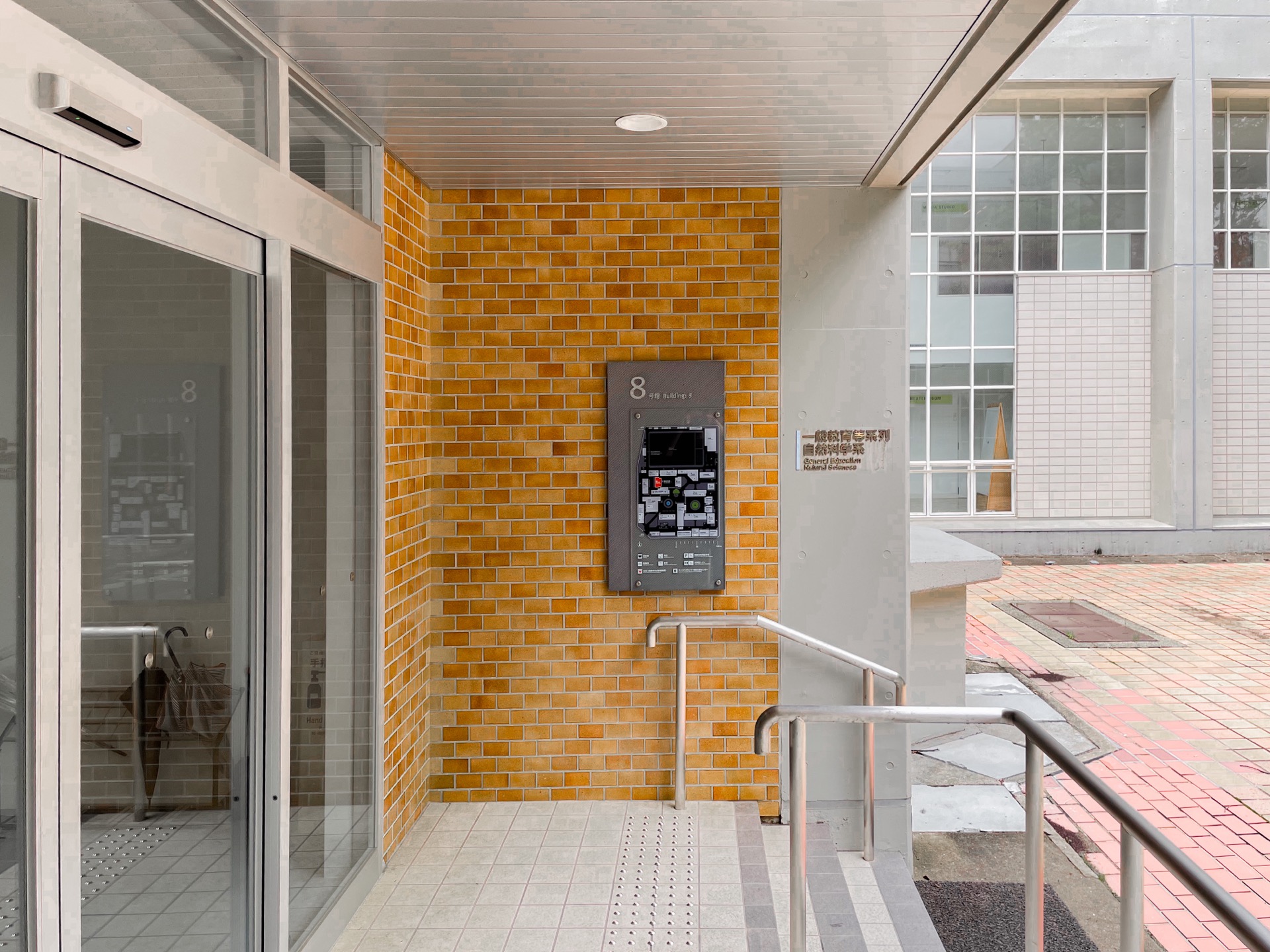
The building name signage uses gray tones reminiscent of exposed concrete, contributing to a design that blends naturally with the surrounding landscape.
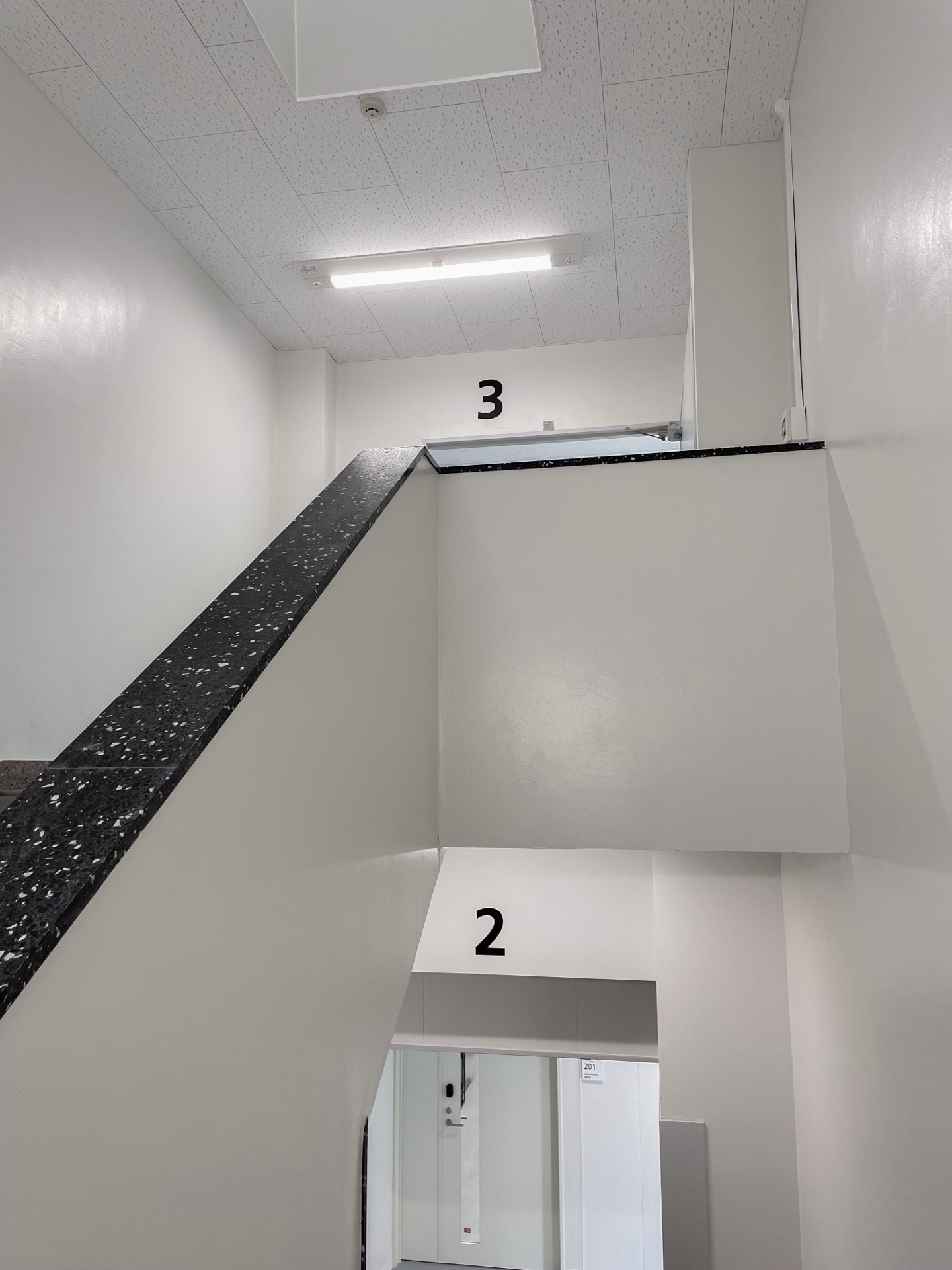
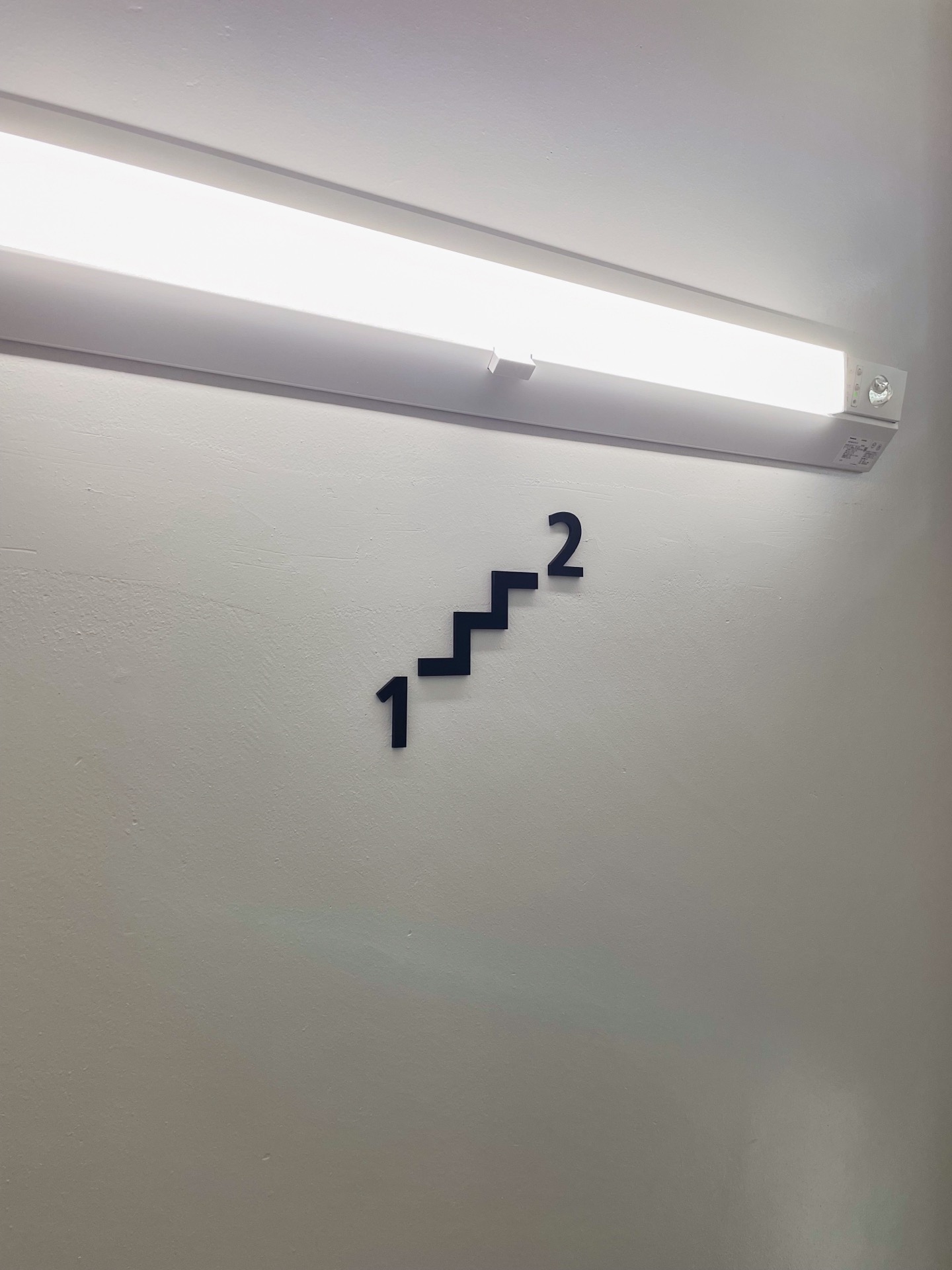
Inside the building, each floor clearly displays its level to help users easily understand their current location.
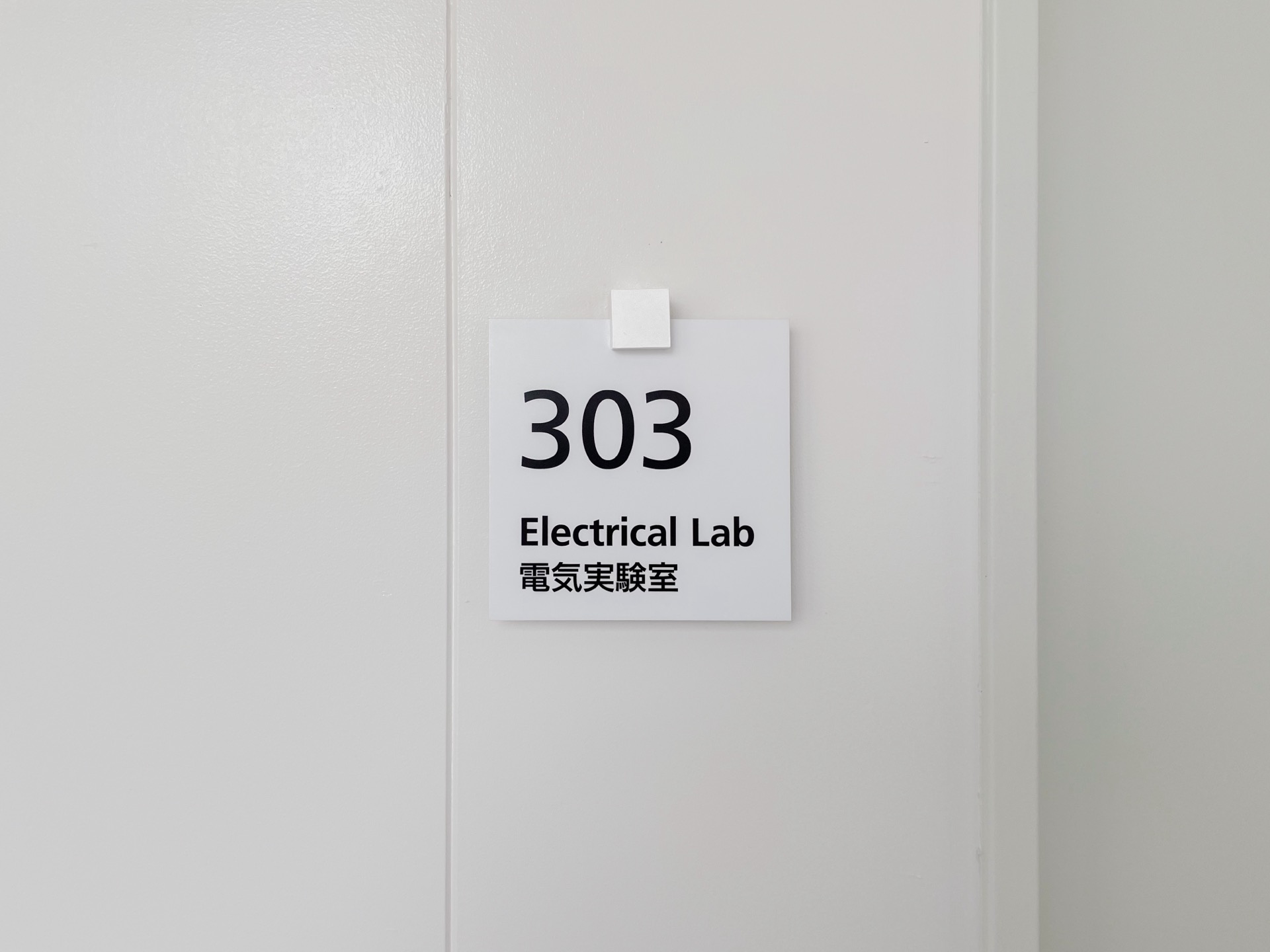
Furthermore, the room signage features large room numbers to maintain clarity even if the room’s function changes in the future. This design ensures that the signage remains effective as a wayfinding tool over time.
Design: Takahiro Miyagaki (minamo design)
Direction: Mao Kudo