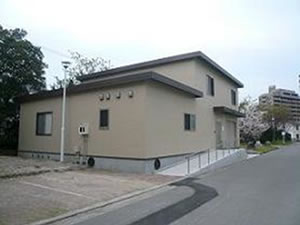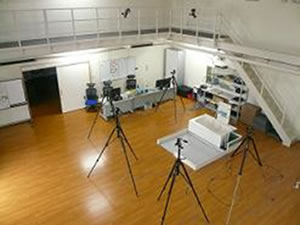Research facility
 |
 |
| Appearance of the building, | Inside of the building |
This house was established in 2008 to especially conduct biomechanics and Ergonomic studies. The members of our laboratory and I often perform experiments in this house.
This house has many features for the research of Ergonomics.
Feature 1: Because the floor space is 10 m long and 10 m wide, we can measure various human movements, such as walking, wheelchair operation, etc. In addition, when we use the space of the sub room, the space for human movement is extended. If the start line is near the wall of the sub room, a participant can jog across both rooms at some speed.
Feature 2: The height of the ceiling is very high, and the walls are fenced all around like a balcony. In biomechanics study, we often use three dimensional motion analysis using infrared cameras. When we want to record the motion from above, the placement of the cameras on the fence enables us to do it. Furthermore, because the space of this room is very large, we can install large items such as staircases, a kitchen, a car, etc.
Feature 3: The space under the floor is facilitated for supplying and draining water. The tap and shower in this bath can also supply hot water. That toilet seat also is facilitated with draining facilities. We can record real movement in the bath and toilet.
Feature 4: The floor has floor heating. Because the space in the main room is large, we can install complete rooms of various types so as to test and simulate real movement in those rooms.










