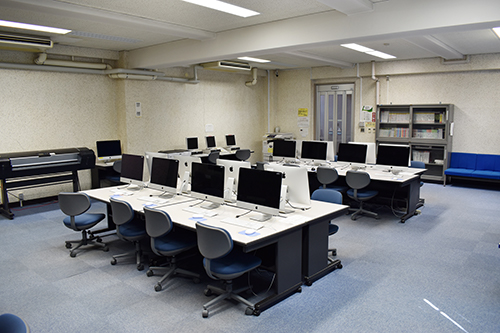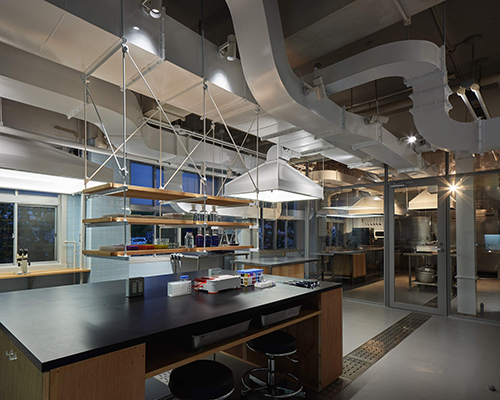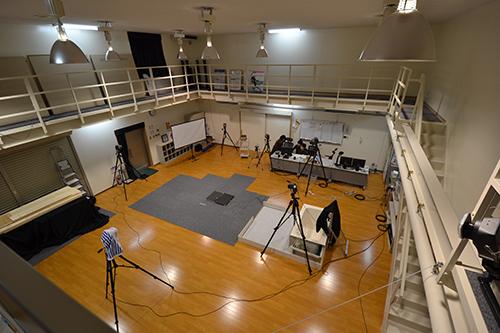Facilities
- HOME
- Facilities
Tap a facilities to see further information.
Design Library
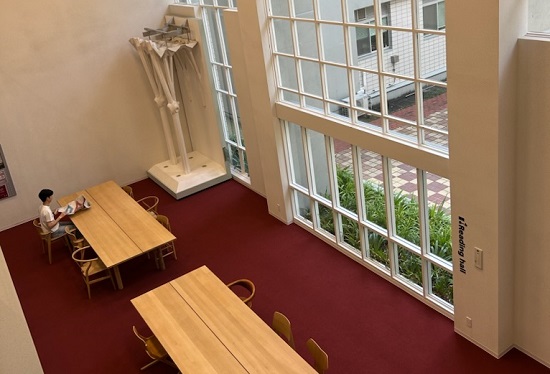
It primarily serves students and the Faculty of Design. The Lloyd Morgan Collection, which houses many architectural drawings, is a valuable resource. In June 2023, the building underwent a major renovation, bridging the building with the adjacent Information Infrastructure Office to create a new facility complex. The renovations have enhanced support for academic activities by creating an "Active Learning Corridor" as a space for active learning, a "Black Room" for video production, and a "Video and Audio Lounge" for video and audio exhibits.
Center for Health Sciences and Counseling Ohashi Branch
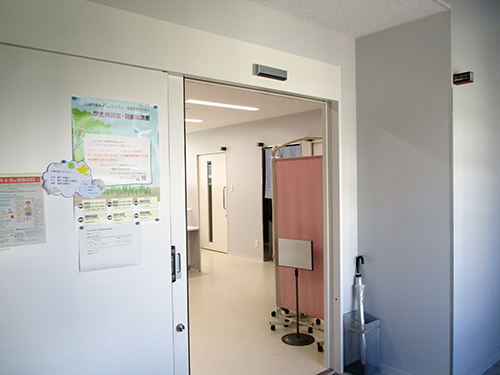
The Counseling and Health Center seeks to promote the mental and physical health of students, staff, and academic faculty at Kyushu University. Public health nurses are always available at its Ohashi Campus branch in addition to physician-led medical examinations. Here students can book a student counseling session or mental health consultation with a specialist. The Ohashi Branch is located on the second floor of the Design Commons.
Design Commons
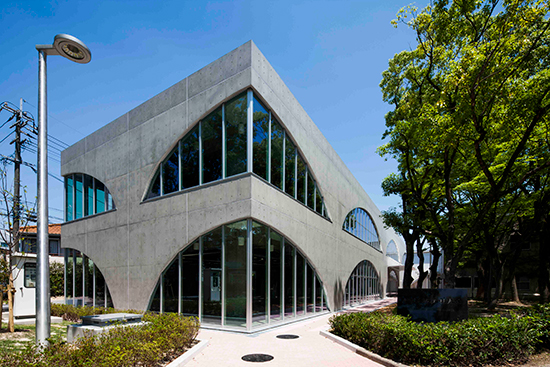
The Design Commons has a cafeteria and shop located on the first floor. The cafeteria is usually open from 9:00 a.m. to 6:00 p.m. and the shop is open from 8:20 a.m. to 6:30 p.m. The active learning space and the Center for Health Sciences and Counseling Ohashi Branch are located on the second floor. Members of Kyushu University are able to use the second-floor active learning space free of charge from 8:20 a.m. to 9:00 p.m. unless otherwise unavailable for events.
In addition, there are doctors and public health nurses on staff in the infirmary/student counseling section, so Kyushu University students should feel free to come for health consultations and other student counseling. Please contact the Student Affairs Section of the Student Support Division for available dates and times.
(Photo: Kyoko Omori)
Center for Education and Research Infrastructure (Design Kiban Center)
Design Workshop
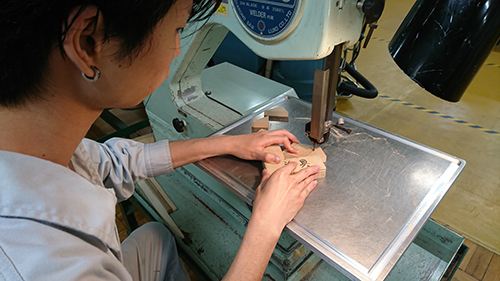
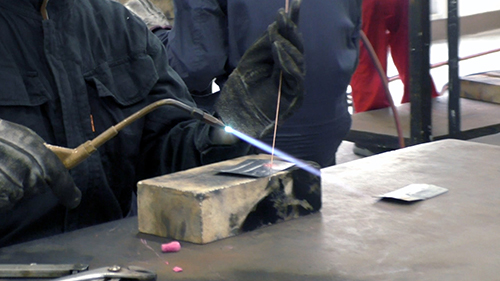
At the Design Workshop, students and faculty members acquire the basic skills and techniques for operating the various tools and processing equipment and engage in practical training to develop sensitivity to the different materials used in design. The Design Workshop is also used for other creative endeavors, such as graduation work, senior projects and various faculty and student productions.

Digital Workshop
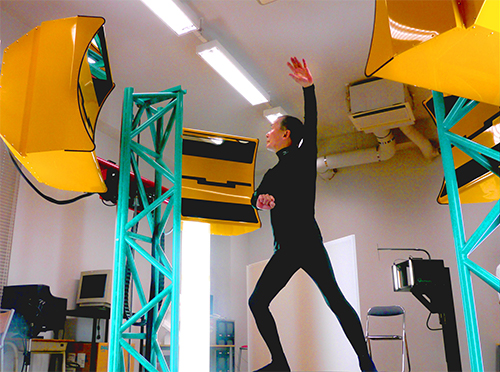
The Digital Workshop aims to support the creation of advanced digital content and archive development and contains equipment and facilities such as a Multi-purpose Photography Studio, a 3D body digitizer, and motion capture equipment.
Information Infrastructure Office (Information Infrastructure Initiative Ohashi Office)
BioFoodLab
Distinctive Facilities
Multi-purpose Building
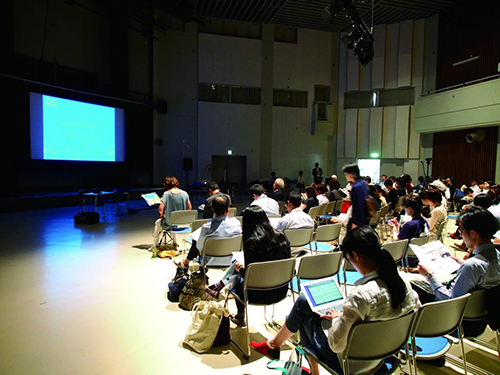
A multi-purpose space for education, experiments, and performances, the building’s central hall is designed to integrate various media components, such as sound, light, and images, within a single environment.
Research Center for Human Environmental Adaptation
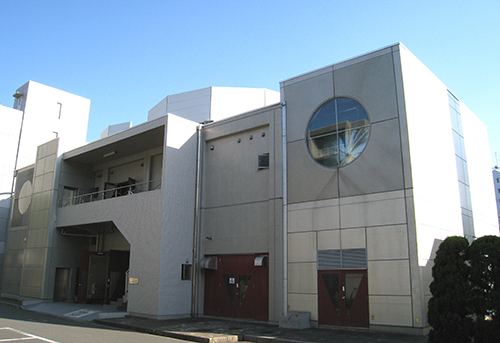
The Research Center for Human Environmental Adaptation contains nine environmental chambers for controlling air pressure, temperature, air humidity, illumination, light color, and water pressure over a wide range of settings. The main purpose of the center is to evaluate human environmental adaptability and clarify the conditions required for healthy and comfortable living environments.
Environmental System Laboratory
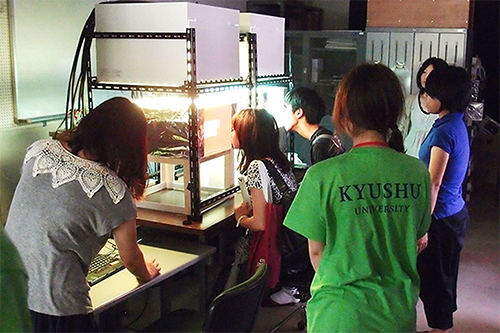
The Environmental System Laboratory is a laboratory for creating and installing mock-ups to experience small spaces around humans in a life-size way while conducting evaluation experiments.
Environmental Design Center, Structural Testing Laboratory
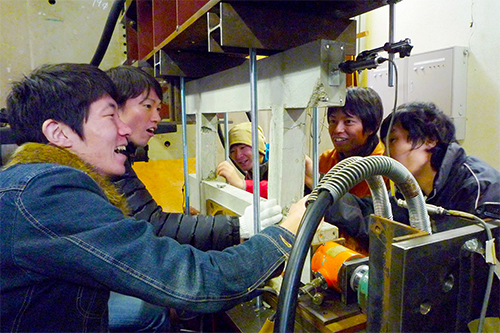
The Structural Testing Laboratory, located on the first floor of the Environmental Research Center, is a facility for studying and developing mechanisms to enhance building safety. Here we train students in experiments to test the strength of building materials using a 2000 kN universal testing machine. We also conduct experimental research on new architectural structures and construction methods using multipurpose equipment for structural load testing.
Dark Room for Image Projection
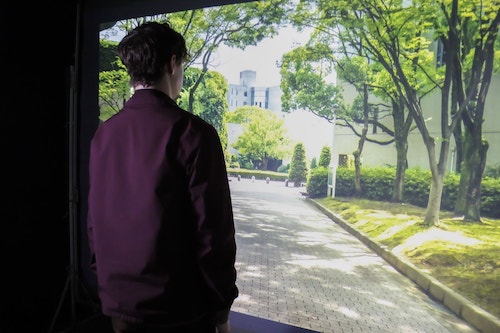
The Dark Room for Image Projection is a laboratory that uses computer graphics rendering to conduct psychological evaluation experiments. It is equipped with a 150-inch transparent screen for a wide field of view as well as a 120-inch high-brightness reflective screen.
Presentation Room, Building No.2
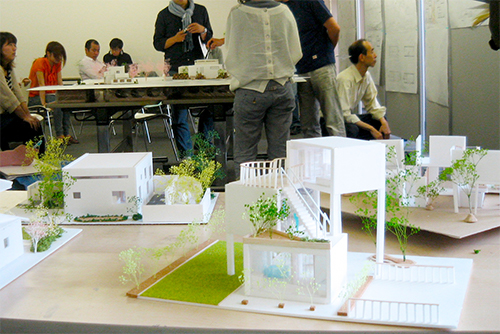
The Presentation Room on the second floor of Building 2 is an essential space for design education at the Department of Environmental Design. This space is where design exercise classes for second- and third-year students are held and is a place for group discussion, drafting and other design work, academic guidance (planning/sketching), presentation, and criticism.
Experimental House for Living Space Design
Visual Communication Design Center
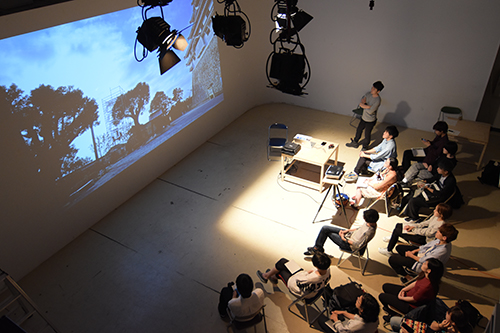
The Visual Communication Design Center is an experimental laboratory for everything related to video and photography. A photo studio and a video studio with lighting equipment are located on the second floor. Through assignments and their own creative pursuits, students acquire a wide range of knowledge and techniques in the field of video media and photography and learn the aesthetics and creativity required of media design professionals.
This photo studio also performs a variety of other functions, which include the screening of independent student video works, a space for projection mapping installations, and an experimental space for interactive works. On the first floor, there is a film development laboratory for students to learn modern-day mainstream digital technology and study the mechanisms of film photography. The lab is intended to enhance students’ sense of visual image design by allowing them to shoot and process the video on their own.
Immersive Image Lab
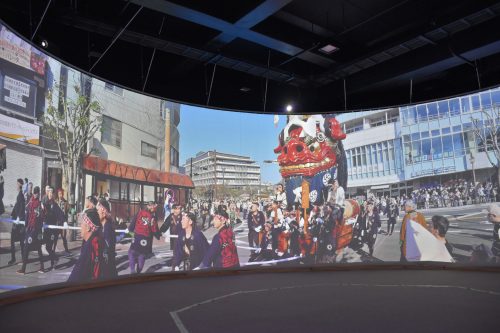
The Immersive Image Lab, located in the Multi-Purpose Building, is a practical research facility for research on 8K2K ultra-high-definition video contents, and immersive spaces that provide a high sense of presence and immersion created by images projected on a 360-degree panoramic all-round screen.
Printing Workshop
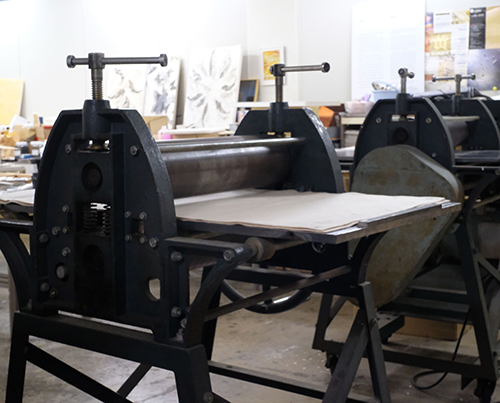
The Printing Laboratory allows researchers to experiment with the principles of industrial printing techniques—intaglio, relief, planographic, and permeographic—and apply them to art and design.
Though plateless printing has become much easier with advances in digital technology, projects at this laboratory consider this long-standing mode of expression through the process of drawing, plate-making, and printing, looking into the materiality of plates and inks. The lab offers silkscreen (permeographic) equipment, copperplate (intaglio) equipment, woodblock presses (relief plate), and litho presses (flat plate).
Variable Reverberation Room
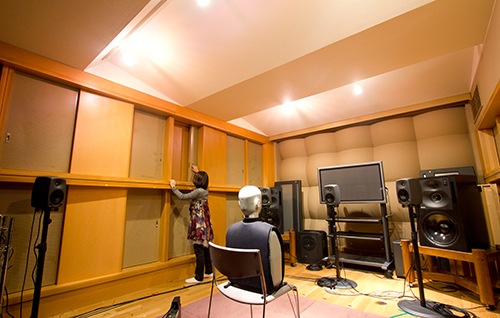
A rarity among acoustic laboratories, this facility has the ability to modify reverberation times. The walls can be switched between reflective surfaces, which lengthen the reverberation time, or absorption surfaces, which shorten it.
Acoustic Research Center
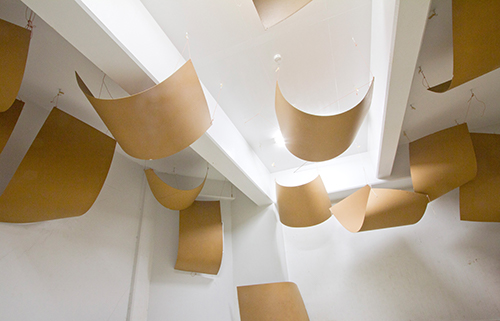
The Acoustic Research Center has all of the lab equipment needed for acoustics education and research, including an anechoic room, reverberation room, and recording studio. The anechoic and reverberation rooms are used for acoustic measurement while the recording studios are used for recording music as well as small-scale music events.




